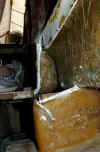 |
I have cut away the
forward area of the sole revealing the forward mast step. |
 |
A closer shot of
the forward mast step. You can see black water damage to the step. |
 |
It is very loose
and pulls out easily. Play in this structure is not good. It should be
a jam fit and, of course, glassed in place. |
 |
So here is the
step. It's a couple of scrap 2x4s and a couple of scrap pieces of
plywood stacked in place. |
 |
It appears that at
one point the step was screwed to the fiberglass vertical shown in the
next shot. But those screws have long sense corroded away. |
 |
The area where the
forward step was positioned. It doesn't have any sign of being glued
in place - held in place only by tightening the rigging to squeeze the
structure downward, compressing the sole pan. Not a very shipshape
arrangement. |
 |
This shot shows the
sole cut away to reveal the aft step. It seems in much better shape,
glassed in place. |
 |
There does seem to
be a slight gap between the sole pan and the step. I will force epoxy
into any gaps to any water intrusion and beef it up. |
 |
Here's a close-up
of the aft step. |
 |
Another shot of the
bilge space under the head shower pan. |
 |
I had some 1-inch
thick fiberglass stock from McMaster handy, so I cut enough to replace
the forward step. |
 |
And glued it
together. |
 |
I continued dissecting
the head threshold. First cutting out the wood threshold. Then cutting
around the front frame support. Not surprising, there is no structure
below the forward vertical 2x4 door frame. In the case of my boat, the
forward frame downward force from the rigging was supported only by
about a quarter inch of the wooden blocks under the edge of the molded
sole pan. |
 |
Here's another shot
of the forward mast step area. |
 |
Then I cut away the
vertical fiberglass face of the threshold and what should have been
the rear vertical frame support. Again, nothing under the molded
threshold. |
 |
Here's a close-up
of the aft mast step area.. |
 |
As you can plainly
see here, the rear vertical frame is supported by the edge of the
shower pan, and the edge of the molded sole pan, but no continuing
support from the cabintop down to the keel; just bendy molded
fiberglass. |
 |
Here's a close-up
of the aft mast step area. |
 |
I cut a piece of
2x4 teak to brace up under the forward frame. The forward step
installed. |
 |
All that would fit
here was a piece of -1/2 x 1-1/2 white oak. The aft step installed. |
